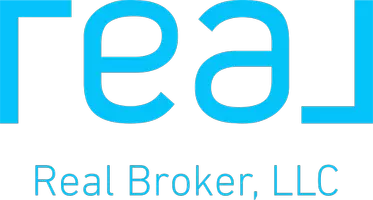$865,000
$860,000
0.6%For more information regarding the value of a property, please contact us for a free consultation.
5 Beds
3 Baths
3,356 SqFt
SOLD DATE : 06/13/2025
Key Details
Sold Price $865,000
Property Type Single Family Home
Sub Type Single Family Residence
Listing Status Sold
Purchase Type For Sale
Square Footage 3,356 sqft
Price per Sqft $257
MLS Listing ID IG25025253
Sold Date 06/13/25
Bedrooms 5
Full Baths 3
Condo Fees $15
Construction Status Updated/Remodeled,Turnkey
HOA Fees $15/mo
HOA Y/N Yes
Year Built 2005
Lot Size 0.510 Acres
Property Sub-Type Single Family Residence
Property Description
Welcome home to this stunning 3356 square foot home on over half an acre, one of the largest lots in the community of Barrington Heights. This turnkey property has been fully upgraded throughout. It boasts 5 spacious bedrooms and 3 full bathrooms. The home greets you with water smart landscaping in the front and stamped concrete walkways. Walking into the home you will notice the upgraded Luxury Vinyl Plank Flooring throughout the downstairs, tall baseboards, and plenty of natural light thanks to the high ceilings and windows. Downstairs you will find a full bedroom with closet and double doors, currently being used as an office. There is also a full bathroom downstairs with upgraded marble and porcelain tiles, shower, and spa tub. The kitchen is completely upgraded with an extended island, upgraded granite counter tops, deep farm-house style sink and stainless-steel appliances. Upstairs you will find the gorgeous primary suite with a large updated primary bathroom, 3 additional spacious guest bedrooms, laundry room with built in sink, and fully remodeled guest bathroom. The primary suite is very spacious and features an upgraded bathroom with custom and timeless marble counters, Vanity area, and large walk in closet. The Backyard is an entertainers dream with privacy, comfort, and water conservation in mind. Enjoy your Saltwater PebbleTec pool with rock waterfall and grotto features. The backyard is upgraded with stamped concrete and turf yard accents, Alumawood patio cover with lights and fans to keep you cool and a large fire pit for entertaining. The home features a large 3 car garage with epoxy flooring and an Electric Vehicle Super charging station with back up battery. This home features solar with a back-up battery for added peace of mind. Take a look and see all that this home has to offer!
Location
State CA
County Riverside
Area Srcar - Southwest Riverside County
Zoning R-1
Rooms
Other Rooms Shed(s)
Main Level Bedrooms 1
Interior
Interior Features Ceiling Fan(s), Cathedral Ceiling(s), Granite Counters, High Ceilings, Open Floorplan, Stone Counters, Recessed Lighting, Two Story Ceilings, Bedroom on Main Level, Primary Suite, Walk-In Closet(s)
Heating Central
Cooling Central Air
Flooring Carpet, Vinyl
Fireplaces Type Family Room
Fireplace Yes
Appliance Dishwasher, ENERGY STAR Qualified Appliances, Disposal, Gas Range, Microwave, Water To Refrigerator
Laundry Inside, Laundry Room, Upper Level
Exterior
Parking Features Direct Access, Driveway, Garage Faces Front, Garage
Garage Spaces 3.0
Garage Description 3.0
Pool Heated, In Ground, Pebble, Private, Salt Water, Waterfall
Community Features Curbs, Gutter(s), Hiking, Street Lights, Sidewalks
Utilities Available Cable Connected, Electricity Connected, Natural Gas Connected, Phone Available, Sewer Connected, Water Connected
Amenities Available Other
View Y/N Yes
View Mountain(s), Pool
Roof Type Tile
Porch Concrete, Covered
Attached Garage Yes
Total Parking Spaces 5
Private Pool Yes
Building
Lot Description 0-1 Unit/Acre, Back Yard, Cul-De-Sac, Front Yard, Yard
Story 2
Entry Level Two
Foundation Slab
Sewer Public Sewer
Water Public
Level or Stories Two
Additional Building Shed(s)
New Construction No
Construction Status Updated/Remodeled,Turnkey
Schools
School District Perris Union High
Others
HOA Name Barrington Heights
Senior Community No
Tax ID 336502022
Security Features Security System,Carbon Monoxide Detector(s),Smoke Detector(s)
Acceptable Financing Cash, Cash to New Loan, Conventional, FHA, Fannie Mae, Freddie Mac, Submit, VA Loan
Green/Energy Cert Solar
Listing Terms Cash, Cash to New Loan, Conventional, FHA, Fannie Mae, Freddie Mac, Submit, VA Loan
Financing Conventional
Special Listing Condition Standard, Trust
Read Less Info
Want to know what your home might be worth? Contact us for a FREE valuation!

Our team is ready to help you sell your home for the highest possible price ASAP

Bought with Ziad Moustafa • Keller Williams Realty
"My job is to find and attract mastery-based agents to the office, protect the culture, and make sure everyone is happy! "
6050 Santo Road # 270, Diego, California, 92124, United States






