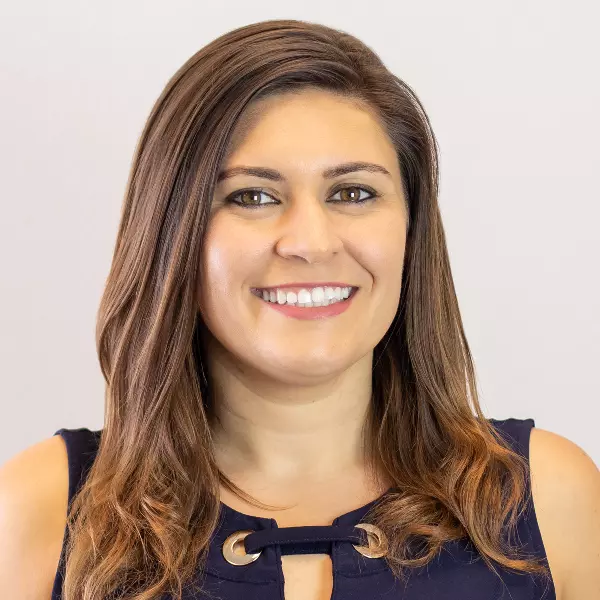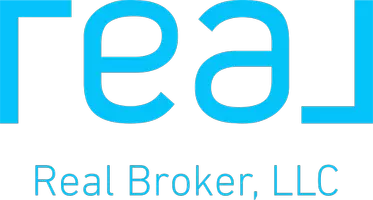$1,155,000
$1,199,000
3.7%For more information regarding the value of a property, please contact us for a free consultation.
5 Beds
4 Baths
3,682 SqFt
SOLD DATE : 11/01/2016
Key Details
Sold Price $1,155,000
Property Type Single Family Home
Sub Type Single Family Residence
Listing Status Sold
Purchase Type For Sale
Square Footage 3,682 sqft
Price per Sqft $313
MLS Listing ID SB16161428
Sold Date 11/01/16
Bedrooms 5
Full Baths 2
Half Baths 1
Three Quarter Bath 1
HOA Y/N No
Year Built 1990
Property Sub-Type Single Family Residence
Property Description
PRICE REDUCED - Huge 5 bdrm-3.5 bath, 3682 sq. ft. family home with a three car garage, located in one of the most desirable areas of central Torrance. The home was built in 1990; a new tile roof was installed in 2010 (confirm). The front entry presents a splendid circular staircase, a private guest bedroom & bathroom to the left, and a sunken living room with a fireplace to the right. Walk through a short hallway to the kitchen, or step down to a huge family room with a wet bar and a second fireplace. The family room opens to the kitchen eating area and oversized kitchen with lots of cabinets and a separate pantry. Eat at the kitchen table, while gazing out the bay window at the lush green backyard with a charming fish pond in the foreground; or, serve your family in the spacious formal dining room. The huge master suite boasts a floor to ceiling stone fireplace, and built-in oak bookcases & cabinets. Double doors lead to a master bath with a double sink, soaking Jacuzzi tub, separate shower and a large walk-in closet. Circle around the staircase to three other bedrooms, another bathroom, a linen closet, the laundry room. and the 18' x 20' bonus room with a 10.5' cathedral ceiling, a built-in 8.5 ft. oak wet bar, a balcony and another half bath.
Location
State CA
County Los Angeles
Area 126 - Central Torrance
Interior
Interior Features Wet Bar, Balcony, Separate/Formal Dining Room, Eat-in Kitchen, Storage, Tile Counters, Attic, Primary Suite, Walk-In Pantry, Walk-In Closet(s)
Heating Forced Air, Zoned
Cooling None
Flooring Carpet, Stone
Fireplaces Type Family Room, Living Room, Primary Bedroom
Equipment Intercom
Fireplace Yes
Appliance Double Oven, Dishwasher, Disposal, Gas Water Heater, Microwave, Water To Refrigerator
Laundry Laundry Room, Upper Level
Exterior
Exterior Feature Koi Pond
Parking Features Concrete
Garage Spaces 3.0
Garage Description 3.0
Fence Block
Pool None
Community Features Curbs, Sidewalks, Park
Utilities Available Sewer Available
View Y/N No
View None
Roof Type Tile
Porch Concrete
Attached Garage Yes
Total Parking Spaces 3
Private Pool No
Building
Lot Description Back Yard, Lawn, Landscaped, Near Park, Sprinkler System
Story Two
Entry Level Two
Water Public
Architectural Style Custom
Level or Stories Two
Schools
School District Torrance Unified
Others
Senior Community No
Tax ID 7362029023
Acceptable Financing Cash to New Loan
Listing Terms Cash to New Loan
Financing Conventional
Special Listing Condition Standard
Read Less Info
Want to know what your home might be worth? Contact us for a FREE valuation!

Our team is ready to help you sell your home for the highest possible price ASAP

Bought with Tran Ho • Long Coast Realty
"My job is to find and attract mastery-based agents to the office, protect the culture, and make sure everyone is happy! "
6050 Santo Road # 270, Diego, California, 92124, United States

